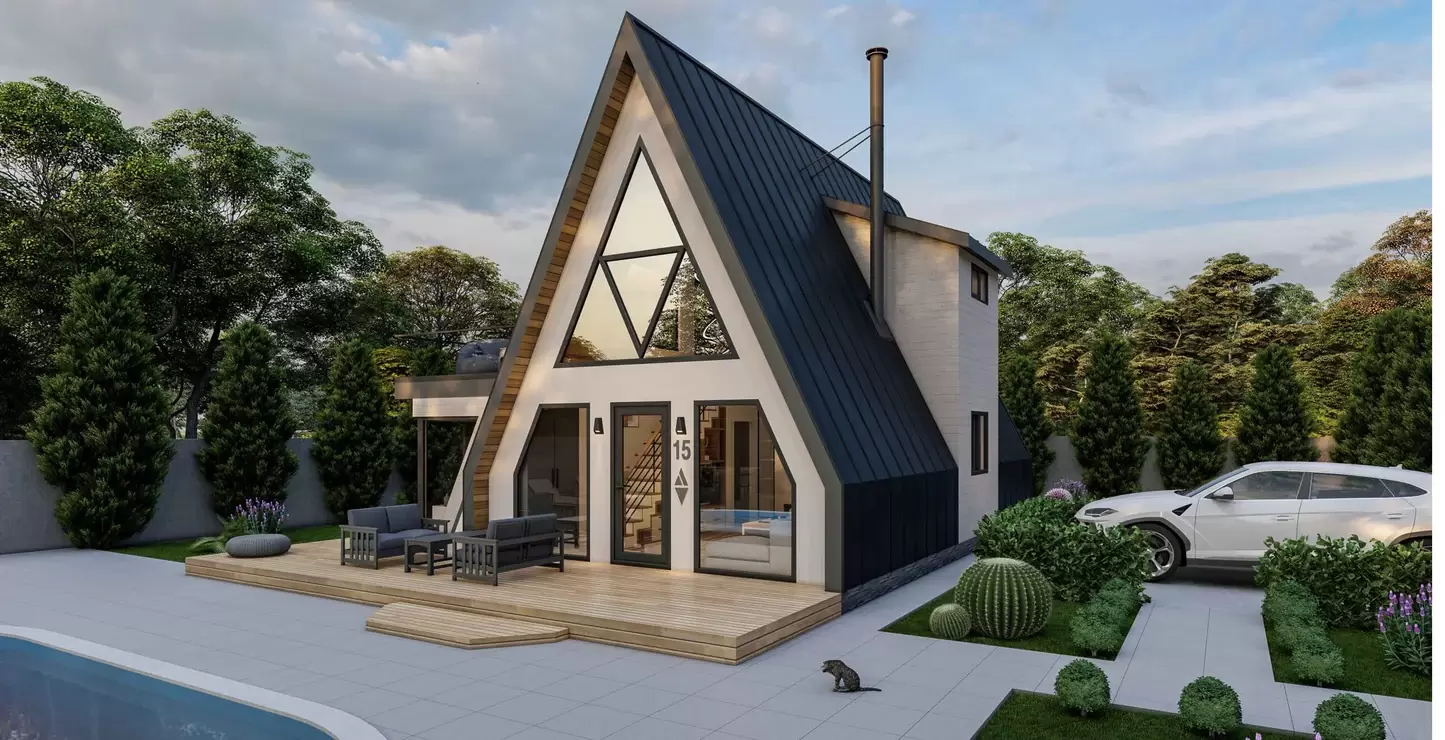
Small A-Frame Cabin Plans: How to Build Your Perfect Miniature Retreat
A small A-frame cabin is more than just a building; it's a retreat that combines simplicity with charm, offering a unique blend of rustic elegance and modern comfort. If you're dreaming of a cozy getaway or a practical tiny home, our A-frame cabin plans provide the perfect foundation. Let's dive into the details of how to build your ideal miniature retreat, with a focus on maximizing both space and style.
Overview of the A-Frame Cabin Plans
Our A-frame cabin plans cover a total area of 920.5 square feet, designed with efficiency and comfort in mind. The layout is meticulously crafted to ensure that every square foot is utilized effectively, providing a balance of functionality and aesthetic appeal.
Key Features
- Kitchen: 1
- Living Room: 1
- Bedrooms: 2
- Shower: 1
- Bath: 1
- Porch: 1
Detailed Layout and Dimensions
Ground Floor
The ground floor of the cabin is designed to offer a spacious and functional layout.
- Kitchen: The kitchen spans 12'-8'' x 13'-3'', totaling 172.2 sq. ft. It's a space designed for culinary adventures and gatherings.
- Living Room: Measuring 10'-2'' x 6'-3'' (128.6 sq. ft.), this area is perfect for relaxation and socializing.
- Bath: A well-sized bathroom of 5'-11'' x 7'-1'' (41.7 sq. ft.) is included for convenience.
- Terrace: The outdoor terrace covers 23' x 6'-3'', offering 182 sq. ft. of space to enjoy the outdoors.
First Floor
The first floor features private spaces designed for comfort and tranquility.
- Bedroom 1: This room spans 14'-11'' x 11'-11'', providing 208.7 sq. ft. of peaceful retreat.
- Balcony: The balcony is 7'-3'' x 10'-2'' (75.8 sq. ft.), providing a serene spot for relaxation and enjoying the views.
Architectural Plans and Components
Plan Contents
- P000: Cover Page
- P001: Furnished Ground Floor Plan
- P002: Furnished 1st Floor Plan
- P003: Ground Floor Plan
- P004: 1st Floor Plan
- P005: Roof Floor Plan
- P006: Section Plan
- P007: Elevation
- P008: Section
- P009: Foundation Plan
- P010: Details
- P011: Doors and Windows Detail
Crafting Your Perfect Miniature Retreat
Building a small A-frame cabin involves a thoughtful approach to design and construction. Here’s how you can create your ideal miniature retreat:
Step 1: Design Considerations
When planning your A-frame cabin, consider the following:
- Functionality: Ensure that each room serves a clear purpose. The kitchen, living room, and bedrooms should be designed to maximize comfort and usability.
- Space Utilization: Small cabins benefit from clever use of space. Incorporate multifunctional furniture and built-in storage solutions to make the most of your square footage.
- Aesthetics: Blend modern design with rustic charm. Choose materials and finishes that complement the A-frame structure while providing a cozy and inviting atmosphere.
Step 2: Construction Essentials
- Foundation: A solid foundation is crucial for any building. Follow the foundation plan to ensure stability and durability.
- Frame and Roofing: The A-frame structure relies on a strong frame and roofing system. Use quality materials and follow the roof floor plan to achieve a sturdy and weather-resistant cabin.
- Interior Details: Pay attention to the details, such as doors, windows, and finishes. These elements contribute to the overall comfort and style of your cabin.
Step 3: Interior Design and Furnishing
- Kitchen and Living Areas: Equip these spaces with modern appliances and comfortable furniture. Opt for designs that enhance functionality and provide a welcoming atmosphere.
- Bedrooms: Create restful environments with comfortable bedding and minimalistic decor. Ensure that the bedrooms are designed for relaxation and privacy.
- Outdoor Spaces: Make the most of your terrace and balcony. Add outdoor furniture and decor to enhance your enjoyment of these areas.
Why Choose an A-Frame Cabin?
Advantages
- Unique Design: The A-frame design is visually striking and offers a distinctive look compared to traditional homes.
- Efficient Use of Space: The triangular shape allows for efficient use of space, making it ideal for small lots.
- Energy Efficiency: The design promotes natural heating and cooling, potentially reducing energy costs.
Considerations
- Size Limitations: Small cabins may have limited space, so plan carefully to ensure that all needs are met.
- Maintenance: Regular maintenance is essential to keep the A-frame structure in good condition, especially in areas with harsh weather conditions.
Frequently Asked Questions
What are the main benefits of an A-frame cabin?
An A-frame cabin offers unique design aesthetics, efficient use of space, and potential energy savings due to its natural heating and cooling properties.
How do I choose the right size for my A-frame cabin?
Consider your needs and the available space. The provided plans cover a total area of 920.5 sq. ft., which is suitable for a small, functional living space.
Can I customize the A-frame plans?
Yes, you can customize the plans to suit your preferences. Adjustments can be made to the layout, size, and features according to your needs.
What materials are best for building an A-frame cabin?
Use high-quality, weather-resistant materials for the frame, roofing, and exterior. Materials like wood, metal, and durable insulation are commonly used.
How do I ensure proper insulation in a small A-frame cabin?
Ensure that insulation is properly installed in the walls, roof, and floors. Choose materials that provide good thermal performance to maintain comfort throughout the year.
Building a small A-frame cabin can be a rewarding project, offering a blend of style and practicality. With thoughtful planning and execution, you can create a miniature retreat that serves as a cozy escape or a charming primary residence. Embrace the charm of A-frame architecture and enjoy the comfort and elegance it brings to your living space.
 English
English  Español
Español  Français
Français  Português
Português  Deutsch
Deutsch  Italiano
Italiano  Русский
Русский  日本語
日本語 




