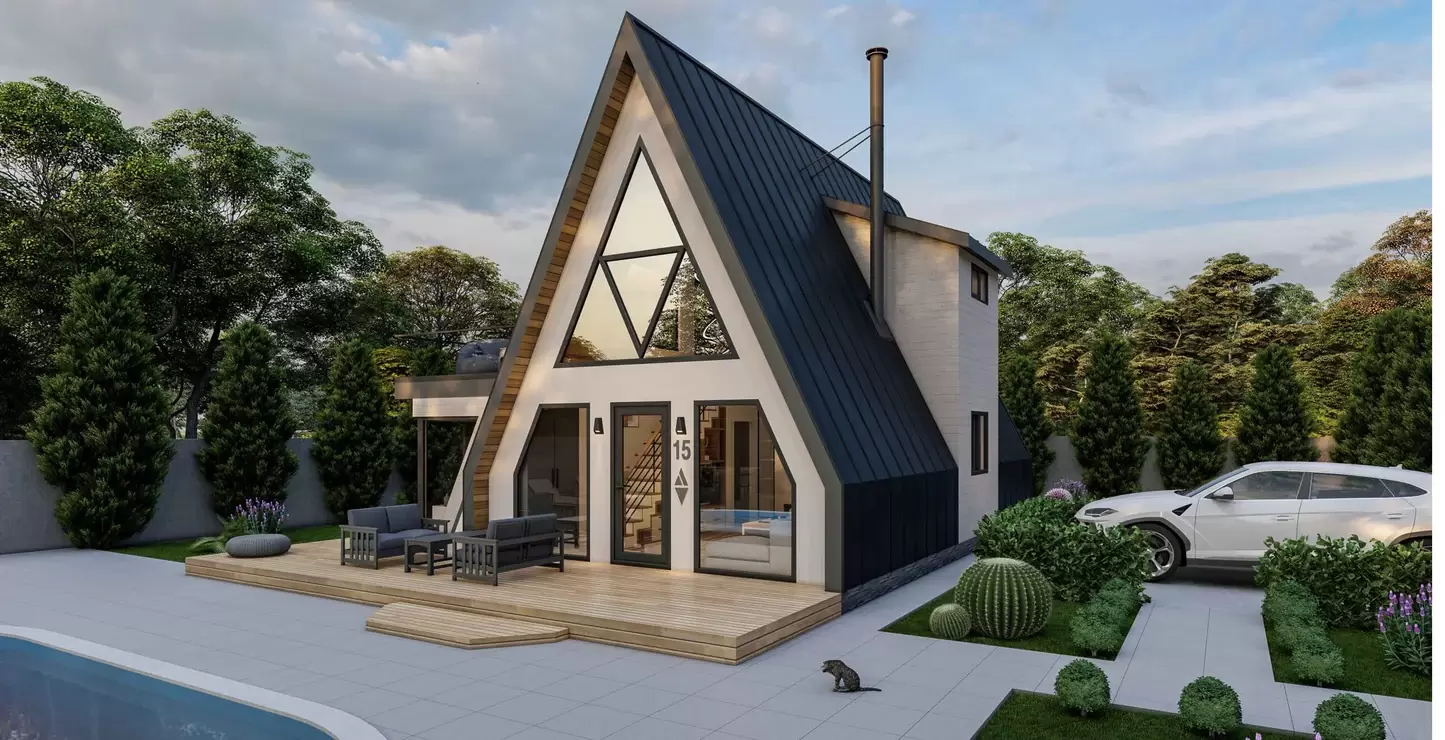
Affordable DIY A-Frame House Plans: Create Your Perfect Retreat
Building your own home can be a dream come true, but the costs often seem overwhelming. A-Frame houses offer an affordable and practical solution for those looking to create their ideal retreat without breaking the bank. Their unique design not only stands out but also provides numerous benefits, including cost efficiency and simplicity. This guide will explore how you can build an affordable DIY A-Frame house and create a perfect retreat that combines style, functionality, and budget-friendliness.
Why Choose an A-Frame House?
Unique Design and Aesthetics
The A-Frame house design is instantly recognizable by its distinctive triangular shape. This unique aesthetic appeals to many homeowners who seek a modern yet rustic look. The steeply pitched roofline not only adds character but also ensures excellent views and ample natural light, enhancing the overall ambiance of the home.
Cost-Effectiveness
One of the main reasons A-Frame houses are considered affordable is their simple design. The structure typically requires fewer materials and less complex construction techniques compared to traditional houses. This straightforward design can lead to significant savings on both materials and labor.
Efficiency and Functionality
A-Frame houses are known for their efficient use of space. The open interior layout maximizes usable space and allows for creative design solutions. The steep roof also helps with natural ventilation, contributing to energy efficiency and reducing heating and cooling costs.
Designing Your Affordable A-Frame House
Selecting the Right Plan
Choosing the right A-Frame house plan is crucial for staying within budget while achieving your desired look and functionality. When selecting a plan, consider the following:
- Size and Layout: Opt for a design that fits your needs without excess space. Smaller plans often come with lower costs and can be easier to manage. Decide on the number of rooms, including essential spaces like bedrooms, bathrooms, and living areas.
- Material Choices: Select cost-effective materials that still provide durability and aesthetic appeal. For example, opt for standard-grade lumber or recycled materials to keep costs down.
- Customization: While customization can add to the cost, minor adjustments to a standard plan can often be made without significant expense. Focus on functional changes rather than extensive modifications.
Creating a Budget
Establishing a detailed budget is essential for keeping your project on track. Include all potential expenses such as:
- Materials: Lumber, roofing, insulation, windows, and doors.
- Labor: If you’re hiring professionals for certain tasks, account for their fees.
- Permits and Fees: Ensure you have the necessary permits and understand any associated costs.
- Unexpected Costs: Set aside a contingency fund for any unforeseen expenses that may arise during construction.
Building Your DIY A-Frame House
Preparing the Site
Proper site preparation is key to a successful build. Clear the area and ensure it's level. Depending on your chosen design, you may need to lay a foundation. Options include:
- Concrete Slab: Provides a solid, level base for your A-Frame house.
- Pier and Beam: Elevates the house off the ground, which can be beneficial in areas prone to flooding or uneven terrain.
Constructing the Frame
- Foundation: Begin by laying the foundation according to your plan. Ensure it is level and properly cured.
- Framing: Assemble the A-Frame structure using pre-cut lumber or metal framing. Start with the bottom chord and gradually build up to the top chord. Secure all joints and reinforce with additional bracing as needed.
- Roof Installation: Install the roofing materials according to your design. Ensure the pitch is consistent and all materials are securely attached. Weather-resistant materials will protect the house from the elements.
Adding Windows and Doors
Install windows and doors according to your design plan. A-Frame houses often feature large windows to maximize natural light and provide scenic views. Choose energy-efficient options to help maintain a comfortable indoor temperature.
Insulating and Drywalling
Add insulation to the walls and roof to enhance energy efficiency. Install drywall or other interior finishes to create a smooth, polished look. Proper insulation and finishing contribute to a comfortable and inviting living space.
Final Touches and Enjoyment
Exterior Finishes
Apply exterior finishes such as siding, paint, or stain to protect the house and enhance its appearance. Choose materials that complement the design and provide durability against weather conditions.
Interior Design
Complete the interior with flooring, cabinetry, and fixtures. The open layout of an A-Frame house provides flexibility in design. Choose finishes that reflect your personal style and create a warm, inviting environment.
Landscaping
Consider landscaping around your A-Frame house to create a cohesive outdoor space. This could include planting trees, shrubs, and flowers, as well as creating outdoor living areas such as patios or decks.




