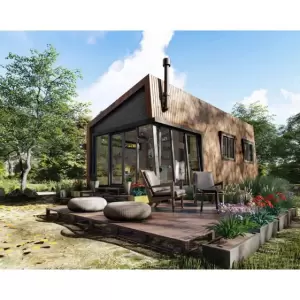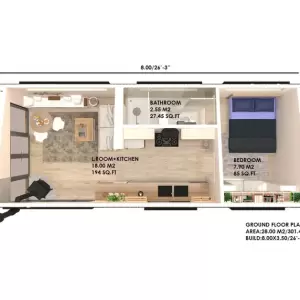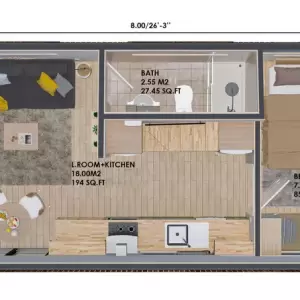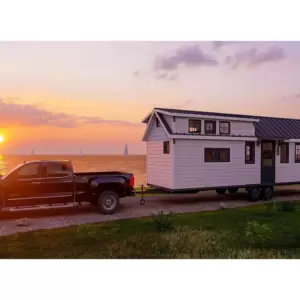Embrace the charm and functionality of compact living with this thoughtfully designed tiny house, perfect for minimalists or those seeking a peaceful retreat. Spanning 276 square feet (25.65 m²), this tiny home offers a clever layout that maximizes every inch, providing comfort and practicality in a small yet inviting space.
Ground Floor Features
The ground floor welcomes you with a seamlessly integrated kitchen and living area, measuring 12'-9" x 9'-2" (3.90 x 2.80 m), totaling 117 sq. ft. (10.90 m²). This open-concept space is ideal for preparing meals, enjoying cozy evenings, and hosting friends. Nearby, the bathroom occupies a compact yet functional 3' x 9'-2" (0.90 x 2.80 m), with 26.90 sq. ft. (2.50 m²) dedicated to essential amenities. Completing the ground floor is a snug bedroom, sized 5'-11" x 9'-2" (1.80 x 2.80 m), providing a peaceful area for rest.
A generous porch runs along the front of the house, measuring 23' x 5'-3" (7.00 x 1.60 m), and offers 120.55 sq. ft. (11.20 m²) of outdoor space to enjoy the surrounding nature, perfect for relaxation or entertaining.
First Floor Features
The first floor features a cozy loft bedroom, designed to be a private sanctuary. It measures 7'-9" x 9'-2" (2.35 x 2.80 m), providing 71 sq. ft. (6.60 m²) of space for rest and retreat. With an overall height of 14'-5" (4.60 m), the house feels open and airy, while the loft height of 5'-3" (1.60 m) ensures a comfortable and functional sleeping area.
Construction and Dimensions
Built on a sturdy wooden foundation measuring 23' x 9'-10" (7.00 x 3.00 m), the house stands at a ground floor height of 8'-11" (2.70 m). Its efficient design and layout make it an excellent choice for tiny house enthusiasts or anyone considering downsizing to a more manageable and sustainable living space.
Area Breakdown
- Ground Floor Area: 19.05 m² (205 sq. ft.)
- Total Area: 25.65 m² (276 sq. ft.)
Ground Floor Description
- Kitchen + Living Room: 3.90 x 2.80 m (10.90 m² / 117 sq. ft.)
- Bathroom: 0.90 x 2.80 m (2.50 m² / 26.90 sq. ft.)
- Bedroom: 1.80 x 2.80 m (5.05 m² / 54.30 sq. ft.)
- Porch: 7.00 x 1.60 m (11.20 m² / 120.55 sq. ft.)
First Floor Description
- Loft Bedroom: 2.35 x 2.80 m (6.60 m² / 71 sq. ft.)
Key Features
- Overall Dimensions: 7.00 x 3.00 m (23' x 9'-10'')
- Ground Floor Height: 2.70 m (8'-11'')
- Total Height: 4.60 m (14'-5'')
- Loft Height: 1.60 m (5'-3'')
- Foundation Material: Wood
This tiny house offers an elegant balance of practicality and charm, demonstrating that a small footprint can still deliver big comfort. Whether you're drawn to minimalist living or in need of a serene escape, this tiny home provides a stylish and functional solution for modern life.
 Español
Español  Français
Français  Português
Português  Deutsch
Deutsch  Italiano
Italiano  Русский
Русский  日本語
日本語  中文 (中国)
中文 (中国) 


























