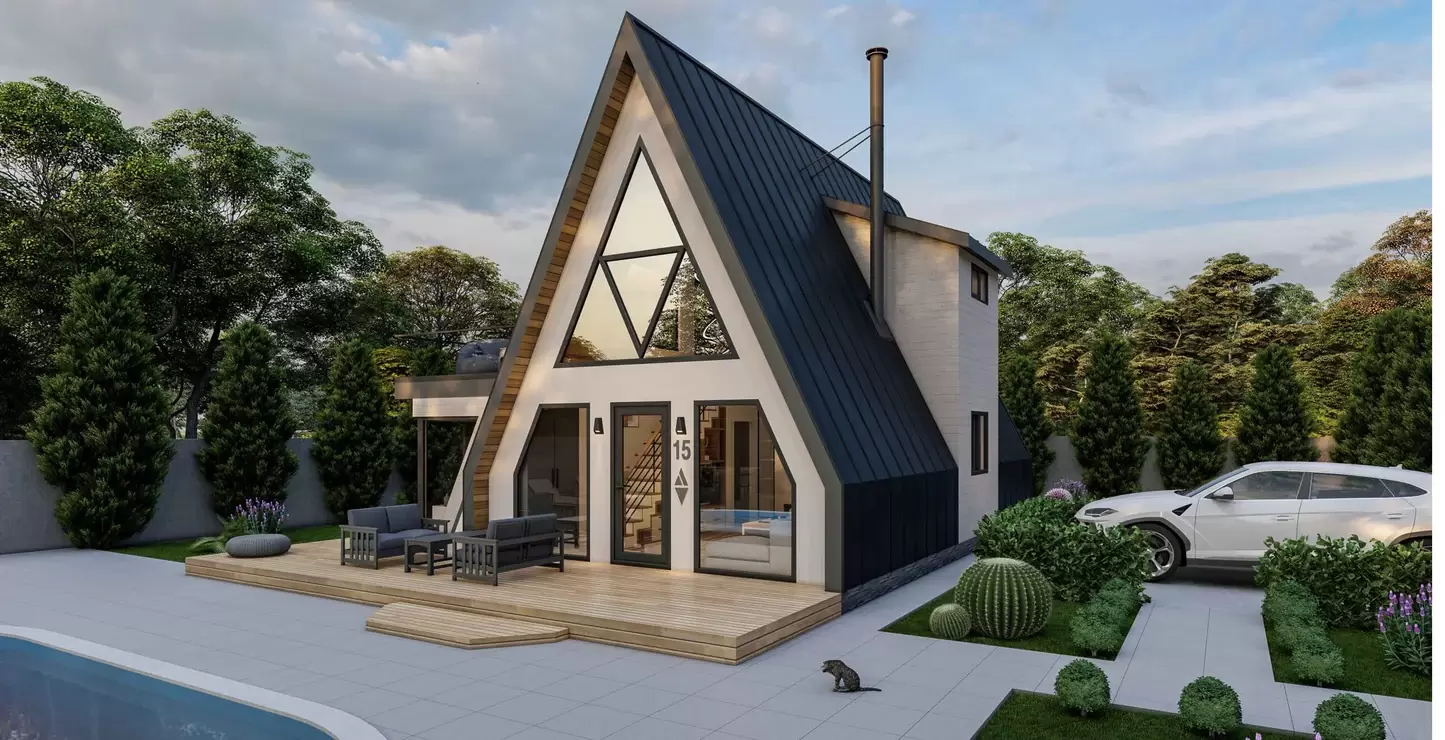
Project No: 114 - A Masterpiece of Modern Architecture
In the world of contemporary architecture, few projects manage to combine elegance, functionality, and comfort as seamlessly as Project No: 114. This architectural marvel, with its meticulously planned design and spacious layout, represents the pinnacle of modern living. With a total area of 2461.3 square feet, this structure offers a harmonious blend of style and practicality, making it an ideal choice for families and individuals alike.
An Overview of Project No: 114
The Layout and Dimensions
One of the standout features of Project No: 114 is its expansive build, measuring 54'x40'. This generous size allows for a wide variety of living spaces, each thoughtfully designed to meet the needs of modern life. The total area of 2461.3 square feet ensures that every room in the house is spacious and comfortable, providing ample space for relaxation, entertainment, and daily activities.
Functional Spaces
The Kitchen
The kitchen in Project No: 114 is a well-appointed space that serves as the heart of the home. Designed with both functionality and aesthetics in mind, this kitchen offers ample storage, modern appliances, and a layout that makes cooking a pleasure. Whether you're preparing a quick meal or hosting a dinner party, this kitchen is equipped to handle it all.
The Living Room
The living room is another highlight of this project. Cozy yet spacious, it provides the perfect setting for family gatherings, movie nights, or simply unwinding after a long day. The design of the living room emphasizes comfort without sacrificing style, making it a space where you’ll love to spend time.
The Dining Room
Adjacent to the kitchen and living room is the elegant dining room. This space is designed to host memorable meals with family and friends. With its stylish décor and ample seating, the dining room is ideal for everything from casual dinners to formal gatherings.
The Master Bedroom
The master bedroom in Project No: 114 is the epitome of luxury. Spacious and well-designed, it offers a peaceful retreat from the hustle and bustle of daily life. The inclusion of a private bath and closet adds to the convenience and comfort, making this room a true sanctuary.
Additional Bedrooms
In addition to the master bedroom, the house features two more bedrooms, each designed with comfort and style in mind. These rooms are perfect for children, guests, or even as a home office or hobby room. The flexibility of these spaces ensures that they can adapt to the changing needs of the household.
Practical Amenities
Bathrooms and WC Facilities
Project No: 114 includes multiple bathrooms and WC facilities, ensuring that convenience is always within reach. Each bathroom is equipped with modern fixtures and designed for both functionality and comfort. Whether you prefer a quick shower or a relaxing bath, these facilities cater to all your needs.
Storage Solutions
Ample storage is a key feature of this project. Closets are strategically placed throughout the house to provide easy access to storage without compromising the design. This thoughtful inclusion helps keep the living spaces organized and clutter-free.
Design and Aesthetics
Exterior Design
The exterior design of Project No: 114 is a perfect blend of modern aesthetics and timeless appeal. The structure’s clean lines and elegant proportions create a striking visual impact, while the use of high-quality materials ensures durability and longevity. The exterior is not only beautiful but also practical, with features that enhance the home’s energy efficiency and weather resistance.
Interior Design
Inside, the design philosophy of Project No: 114 is one of understated elegance. Neutral tones and natural materials are used throughout to create a calm and inviting atmosphere. The open-plan layout allows for a seamless flow between spaces, making the home feel even more spacious than it is.
Sustainability
In addition to its aesthetic and functional qualities, Project No: 114 is also designed with sustainability in mind. Energy-efficient appliances, eco-friendly materials, and smart home technologies are integrated into the design to reduce the environmental footprint of the house. This commitment to sustainability makes Project No: 114 a forward-thinking choice for environmentally conscious homeowners.
The Benefits of Choosing Project No: 114
Versatility
One of the key benefits of Project No: 114 is its versatility. The spacious design and flexible layout make it suitable for a wide range of lifestyles and family sizes. Whether you’re a young couple looking for a starter home, a growing family in need of more space, or retirees seeking a comfortable and stylish place to enjoy your golden years, Project No: 114 has something to offer.
Investment Value
Investing in Project No: 114 is not just about buying a house; it’s about securing a future. The thoughtful design, high-quality materials, and attention to detail make this home a valuable asset that will appreciate over time. Whether you plan to live in it for years to come or sell it down the line, Project No: 114 offers excellent investment potential.
A Home for All Seasons
Thanks to its well-insulated design and modern heating and cooling systems, Project No: 114 is a home for all seasons. Whether it’s the height of summer or the depths of winter, you can count on this house to provide a comfortable living environment year-round.
 English
English  Español
Español  Français
Français  Português
Português  Deutsch
Deutsch  Italiano
Italiano  Русский
Русский  中文 (中国)
中文 (中国) 




