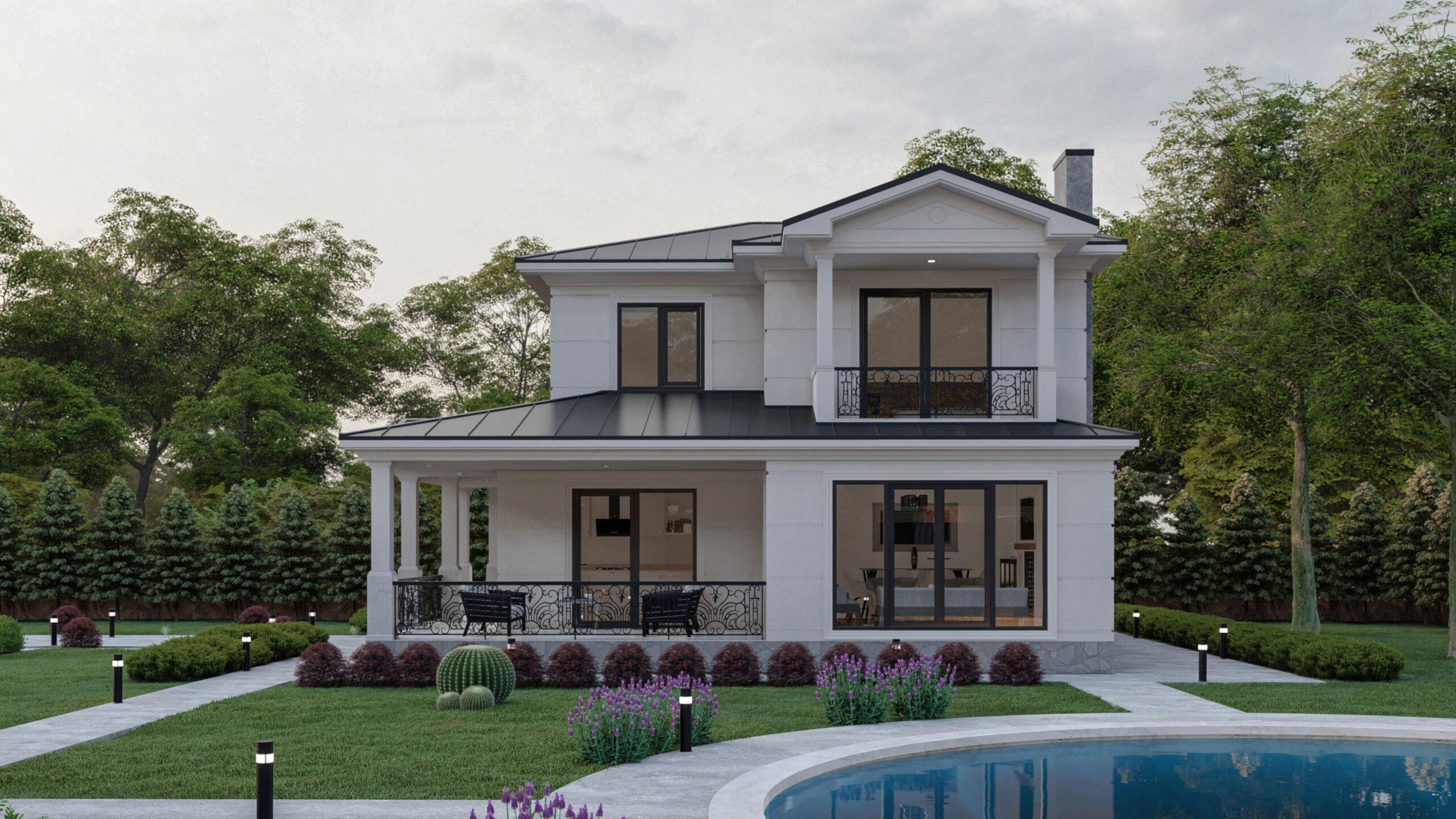
Wooden Foundation House Plan: A Perfect Blend of Comfort and Functionality
When it comes to creating a dream home that combines both style and practicality, a wooden foundation house plan is an excellent choice. With its spacious layout, functional design, and natural charm, this particular wooden foundation house plan offers everything a family could need. From cozy bedrooms to a large living area, every inch of this house has been carefully designed to maximize comfort and efficiency.
In this article, we’ll explore the various features and design elements of this wooden foundation house, which spans a total area of 120.00 m² (1,292 sq. ft), making it ideal for small families or those looking for a more compact living space. We’ll break down the layout, highlighting the practical features that make this house not only comfortable but also aesthetically pleasing. Whether you’re looking to build a permanent home or a vacation retreat, this design offers versatility and timeless appeal.
Key Features of the Wooden Foundation House Plan
1. House Dimensions and Layout
The wooden foundation house plan has an overall build size of 14.10 meters by 9.40 meters (46'-3" x 30'-10"), creating a spacious environment that feels open and airy. The total living area of 120.00 m² (1,292 sq. ft) ensures that all rooms, from the living spaces to the private bedrooms, are generously sized for a cozy yet practical living experience.
- Overall Build Size: 14.10 x 9.40 meters (46'-3" x 30'-10")
- Total Living Area: 120.00 m² (1,292 sq. ft)
- Foundation Type: Wooden
- Ground Floor Height: 2.80 meters (9'-2")
- Total Height: 5.50 meters (18'-1")
These dimensions ensure ample room for living, storage, and entertainment while maintaining a warm and inviting atmosphere throughout the house.
Ground Floor Layout
The ground floor of this wooden foundation house is designed to offer a perfect blend of functionality and comfort. It includes several key spaces such as the living room, kitchen, three bedrooms, bathroom, and additional functional areas like the porch and storage room. Let’s take a closer look at each room’s design and size:
- Living Room (6.10 x 4.70 meters / 20' x 15'-5"):
The living room is the heart of the house, providing a spacious area for family gatherings and entertainment. At 29.00 m² (312 sq. ft), it offers ample space for seating, a TV, and additional furniture. Its open plan layout encourages easy movement, making it a perfect spot to relax and socialize. - Kitchen (3.20 x 4.70 meters / 10'-6" x 15'-5"):
The kitchen is designed for functionality, with plenty of countertop space and storage for cooking essentials. It flows seamlessly into the dining area, allowing for a family-friendly dining experience. The kitchen’s open layout fosters a sense of connection to the living areas, perfect for family meals and entertaining. - Master Bedroom (4.40 x 3.90 meters / 14'-5" x 12'-10"):
This spacious master bedroom, measuring 17.15 m² (185 sq. ft), is the perfect retreat for relaxation. It comfortably accommodates a large bed, side tables, and extra furniture, providing a peaceful escape for the homeowners. - Bedroom 1 (3.90 x 3.50 meters / 12'-10" x 11'-6"):
Ideal for children or guests, Bedroom 1 offers 13.50 m² (145 sq. ft) of space. It can comfortably fit a bed, desk, and storage, making it suitable for various purposes. - Bedroom 2 (4.40 x 3.00 meters / 14'-5" x 9'-10"):
This room is versatile and can serve as a guest bedroom, home office, or children’s room. Its 13.20 m² (142 sq. ft) space is perfect for different living situations, allowing homeowners flexibility in its use. - Bathroom (2.40 x 2.10 meters / 7'-10" x 6'-11"):
The bathroom, measuring 5.00 m² (54 sq. ft), is conveniently located to serve all bedrooms. It is designed with modern fixtures, providing a functional yet cozy space for daily use. - Porch (9.00 x 3.10 meters / 29'-6" x 10'-2"):
The porch is an important feature, offering an extended outdoor living space that complements the overall design of the house. At 28.00 m² (301 sq. ft), it’s an ideal place for relaxing or entertaining guests outdoors, enjoying the natural surroundings. - Storage Room (3.20 x 2.70 meters / 10'-6" x 8'-10"):
With 8.65 m² (93 sq. ft) of space, the storage room is perfect for keeping seasonal items, tools, and extra belongings organized and out of sight, ensuring the living areas remain uncluttered. - Entry and Hall:
The entry and hall areas are designed to create smooth circulation within the home, connecting different rooms and enhancing the flow. The total area of these sections is 11.30 m² (121 sq. ft), which helps establish a welcoming atmosphere as soon as you enter the home.
Design Philosophy
This wooden foundation house plan is rooted in simplicity, focusing on providing essential features without compromising comfort. The natural warmth of the wooden foundation is ideal for those seeking a home that blends harmoniously with its natural surroundings, whether in rural or suburban settings. The open porch further extends the living area outdoors, ensuring a seamless connection between the inside and nature.
This home is designed to be energy-efficient and environmentally friendly, thanks to its wooden foundation and thoughtful use of space. The strategic layout maximizes every square meter, creating functional living spaces that are both cozy and spacious.
Ideal For
The design is ideal for small families, retirees looking to downsize without compromising space, or individuals seeking a peaceful vacation retreat. Its open floor plan and multiple bedrooms cater to diverse needs, while the flexibility of the space allows for customization based on the homeowner’s preferences.
Whether you’re living year-round or seasonally, this wooden foundation house is sure to meet your needs for comfort, functionality, and aesthetic appeal.
 English
English  Français
Français  Português
Português  Deutsch
Deutsch  Italiano
Italiano  Русский
Русский  日本語
日本語  中文 (中国)
中文 (中国) 




