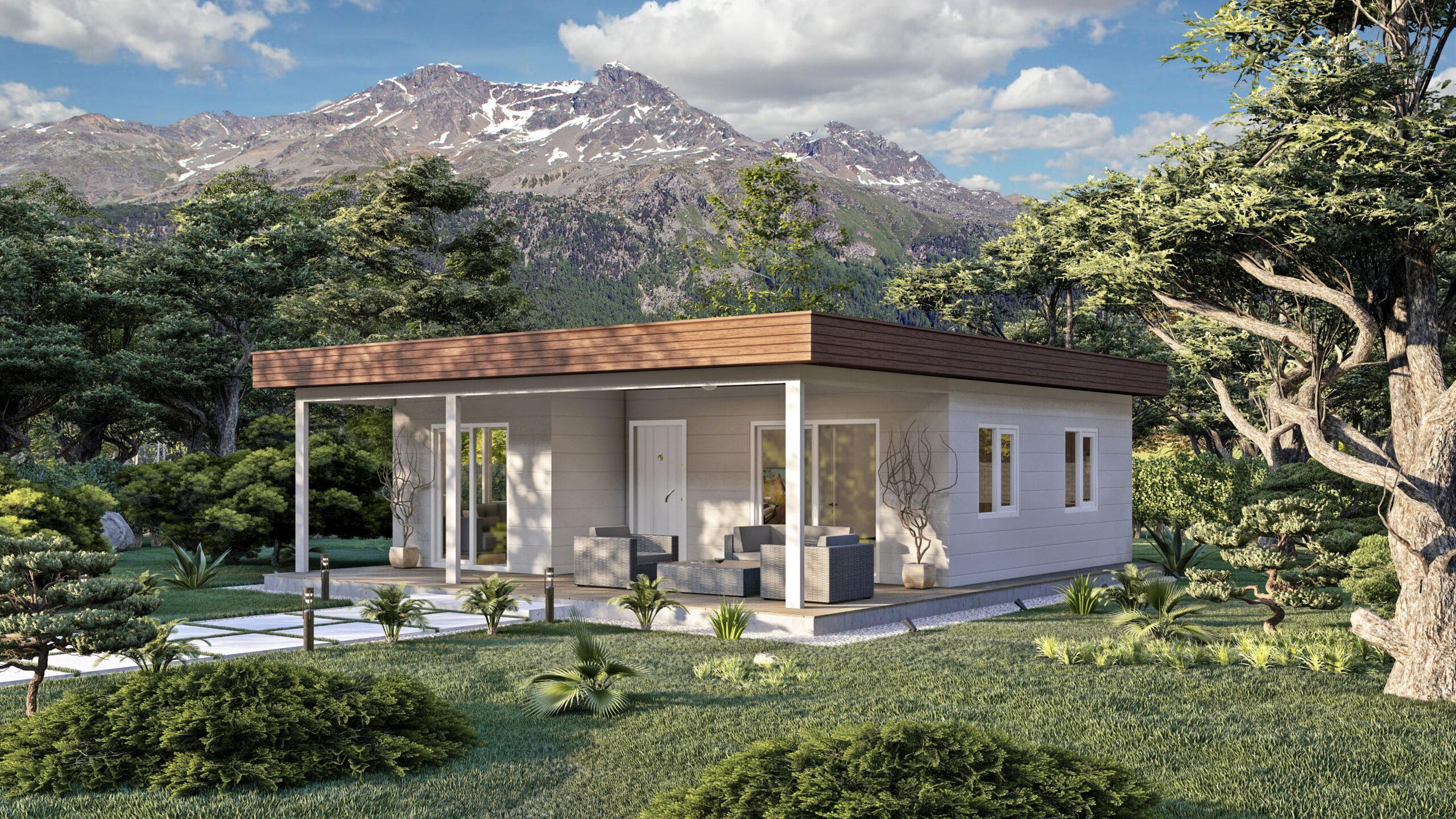
Tiny Living, Big Impact: How to Design a Functional Tiny House Plans
In recent years, the concept of tiny house living has gained tremendous popularity. What was once a niche lifestyle choice has transformed into a mainstream movement driven by a desire for sustainability, simplicity, and a smaller environmental footprint. Tiny homes, often under 600 square feet, are known for their ingenious design solutions that maximize every inch of space. These homes combine functionality with aesthetic appeal, allowing homeowners to embrace a minimalist lifestyle without sacrificing comfort. In this article, we'll explore how to design a functional tiny house, breaking down key areas like space allocation, storage solutions, and energy efficiency to ensure that your small space makes a big impact.
Why Choose a Tiny House?
Before diving into the specifics of tiny house design, it’s important to understand why tiny homes have become such a compelling option. Here are a few reasons why more and more people are gravitating toward tiny living:
1. Affordability
Tiny homes are significantly more affordable than traditional houses, making them an attractive option for first-time homebuyers or those looking to downsize. With lower mortgage payments and reduced utility costs, tiny living allows you to own a home without breaking the bank.
2. Sustainability
Tiny homes often have a smaller carbon footprint due to their size. Many are designed with energy efficiency in mind, incorporating solar panels, composting toilets, and rainwater collection systems. This makes tiny homes ideal for eco-conscious individuals who want to live a more sustainable lifestyle.
3. Simplified Living
Living in a tiny home encourages you to declutter and simplify. With limited space, you’ll need to be selective about what you own, which can lead to a more mindful and intentional lifestyle. Many tiny house dwellers find that owning less allows them to focus on what truly matters, such as experiences, relationships, and personal well-being.
Key Elements of a Functional Tiny House
Designing a tiny house is about making the most out of a limited amount of space. Here are the key areas to focus on when creating a functional tiny home that meets your needs.
1. Smart Space Allocation
In a tiny house plans, every square foot counts. The goal is to create a layout that allows for easy movement and ensures that all essential areas—like the kitchen, bathroom, living room, and bedroom—are both functional and comfortable.
Ground Floor Layout
The ground floor is typically the hub of daily activity in a tiny house. In the example layout of a 597.5 sq. ft. tiny home, the ground floor includes the following areas:
Kitchen (57 sq. ft.): Even in a small space, the kitchen remains one of the most important areas. A well-designed tiny house kitchen should include necessary appliances, adequate counter space, and smart storage solutions.
Living Room (182.6 sq. ft.): The living room should feel open and inviting. With multifunctional furniture like a fold-out couch or modular seating, this area can easily serve as a place to relax, work, or entertain guests.
Bathroom (32.7 sq. ft.): A compact bathroom with all the essentials—shower, toilet, and sink—can be efficient without feeling cramped.
Porch (356.7 sq. ft.): Expanding your living space outdoors is a fantastic way to enhance the functionality of a tiny house. A spacious porch can serve as an outdoor dining area or a relaxing retreat.
First Floor Layout
The first floor typically houses the bedroom, providing a peaceful and private space for rest. In the featured layout:
Bedroom (138.9 sq. ft.): This cozy space is large enough for a queen or full-size bed, with room for additional storage underneath. Windows in the bedroom can enhance the sense of space and offer plenty of natural light.
2. Multifunctional Furniture
In tiny homes, furniture often needs to do double or triple duty. For example:
Convertible Furniture: Murphy beds, sofa beds, and fold-out tables can save valuable floor space during the day while still providing essential functions at night or mealtime.
Hidden Storage: Look for furniture that incorporates hidden storage, such as ottomans with compartments or bed frames with built-in drawers. These pieces allow you to keep clutter out of sight while maximizing space.
3. Vertical Storage Solutions
Since floor space is limited, vertical storage becomes your best friend in a tiny house. Use the walls to your advantage by incorporating shelves, hanging hooks, and cabinets that reach up to the ceiling. This strategy is especially useful in the kitchen, where overhead shelves can be used to store dishes, cookware, and pantry items.
4. Energy Efficiency
A well-designed tiny house should be energy-efficient to reduce both environmental impact and utility costs. Here are some tips for improving energy efficiency:
Insulation: Proper insulation is crucial in tiny homes to maintain a comfortable temperature year-round. Insulate the walls, roof, and floors to minimize heat loss in the winter and keep the interior cool in the summer.
Energy-Efficient Appliances: Opt for energy-efficient appliances like refrigerators, stoves, and water heaters that are appropriately sized for a small space. Look for products with ENERGY STAR certification to ensure they meet high standards of efficiency.
Solar Power: Installing solar panels on the roof of your tiny home can provide an eco-friendly energy source, especially if you plan to live off-grid.
5. Maximizing Natural Light
Natural light can make even the smallest spaces feel larger and more open. Incorporating large windows or skylights in your tiny house will not only brighten up the space but also provide beautiful views and a connection to the outdoors.
 Español
Español  Français
Français  Português
Português  Deutsch
Deutsch  Italiano
Italiano  Русский
Русский  日本語
日本語  中文 (中国)
中文 (中国) 




