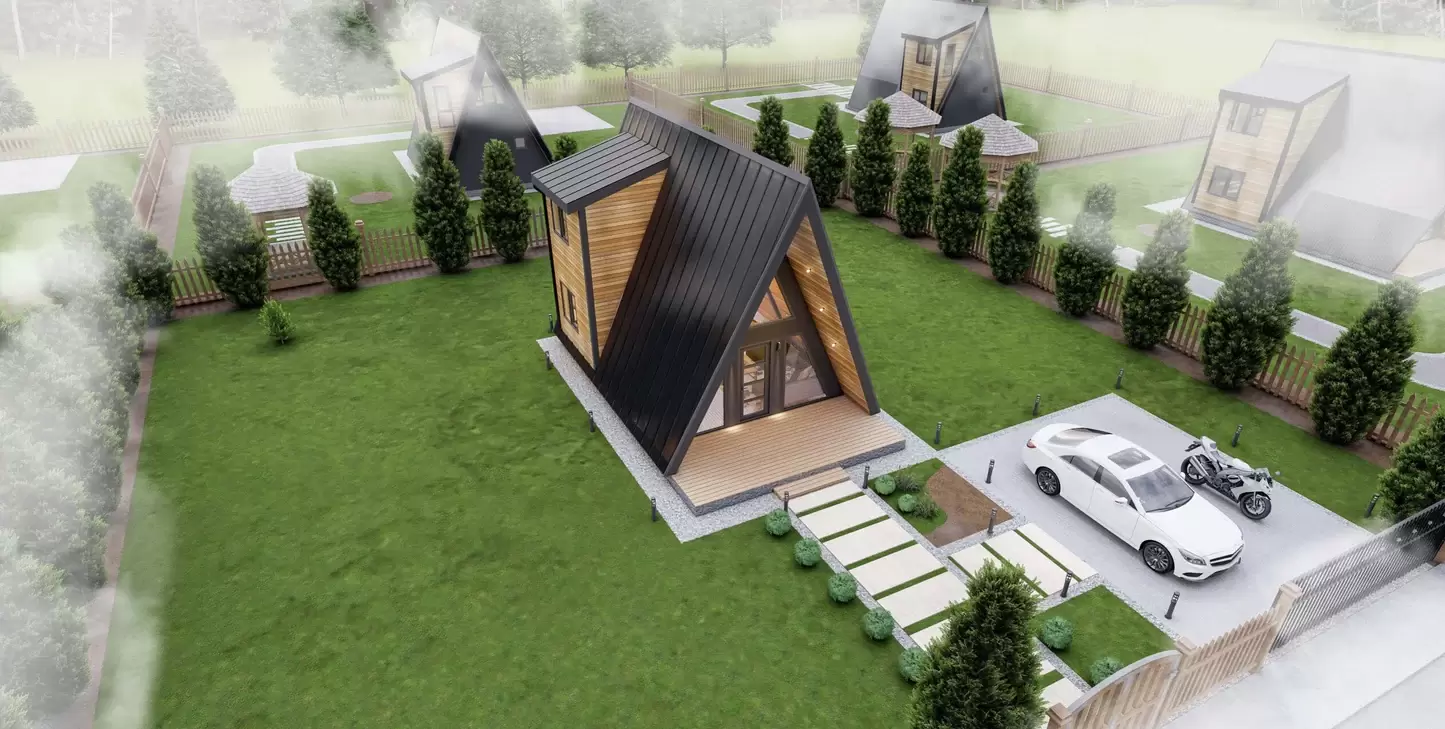
Stylish A-Frame Cabin Blueprints: Perfect for Cozy Getaways
If you're dreaming of a serene retreat where style meets comfort, our A-frame cabin blueprints offer the perfect solution. Designed with a compact footprint and a focus on cozy living, these blueprints are ideal for those seeking a stylish yet functional getaway. In this article, we'll explore the details of our A-frame cabin plans, offering insights into their features, layout, and benefits. Whether you're looking for a weekend escape or a charming home base, this guide will help you understand why an A-frame cabin could be your ideal choice.
The Charm of A-Frame Cabin Living
Why Choose an A-Frame Cabin?
A-frame cabins are renowned for their unique architectural design and cozy appeal. Their distinctive triangular shape not only stands out visually but also offers practical benefits. The steeply pitched roof allows for excellent snow and rain runoff, making these cabins perfect for various climates. Additionally, the open interior space often features high ceilings and expansive windows, creating a light and airy atmosphere.
Overview of the Cabin Blueprint
Our A-frame cabin blueprint measures 26'-3'' x 23'-9'', encompassing a total area of 529 square feet. This compact design makes it ideal for both weekend getaways and permanent residences. The layout is thoughtfully designed to maximize space and functionality, ensuring every square foot is used efficiently.
Detailed Layout and Features
Ground Floor Plan
The ground floor of our A-frame cabin blueprint includes:
- Living Room: 14'-6'' x 11'-8'' (168.9 sq. ft.)
- Bedroom: 9' x 8'-2'' (74 sq. ft.)
- Kitchen: 8'-9'' x 7'-8'' (67.3 sq. ft.)
- Bath: 7'-5'' x 5'-11'' (43.6 sq. ft.)
- Porch: 18'-7'' x 11'-3'' (105.2 sq. ft.)
This layout ensures that you have ample space for relaxation, dining, and daily routines while maintaining a cozy atmosphere.
Living Room
The living room, with its spacious 168.9 square feet, is designed to be a comfortable gathering area. Large windows allow natural light to flood the space, creating a bright and inviting environment. The open plan seamlessly connects the living area to the kitchen, making it perfect for entertaining guests or enjoying quiet evenings at home.
Kitchen
The kitchen, measuring 67.3 square feet, is both functional and stylish. Its efficient layout includes modern appliances and ample storage, making meal preparation a breeze. The open design ensures that the kitchen remains a central hub of the home, connecting effortlessly to the living room.
Bedroom
At 74 square feet, the bedroom is a cozy retreat designed for restful nights. Its compact size doesn't compromise on comfort, offering a peaceful space to unwind. The design includes thoughtful storage solutions to keep the room organized and clutter-free.
Bath
The bathroom, with an area of 43.6 square feet, is designed to be both practical and comfortable. It includes modern fixtures and finishes, ensuring a pleasant experience every day.
Porch
One of the standout features of this A-frame cabin is its generous porch, measuring 105.2 square feet. This outdoor space is perfect for enjoying fresh air, relaxing with a book, or hosting outdoor meals. Its design enhances the connection between indoor and outdoor living, making it an integral part of the cabin experience.
Benefits of A-Frame Cabin Living
Efficient Use of Space
Despite its compact size, the A-frame cabin is designed to maximize space efficiency. The open layout and high ceilings create a sense of spaciousness, while smart design elements ensure that every area is utilized effectively.
Cozy and Inviting Atmosphere
The A-frame design naturally creates a warm and inviting atmosphere. The steep roof pitch and large windows enhance the cabin's charm, making it a perfect retreat from the hustle and bustle of daily life.
Versatile and Adaptable
The A-frame cabin is versatile and can be adapted to various uses. Whether you're looking for a weekend escape, a full-time residence, or a rental property, this design offers flexibility to suit your needs.
Frequently Asked Questions (FAQ)
What are the main benefits of an A-frame cabin?
An A-frame cabin offers a unique aesthetic, efficient use of space, and a cozy atmosphere. The steep roof pitch ensures excellent weather resistance, while the open design enhances natural light and ventilation.
How can I customize my A-frame cabin blueprint?
Customization options include altering the layout, choosing different materials, and adding features such as larger windows or additional storage. Consulting with an architect or designer can help tailor the blueprint to your specific needs.
Is an A-frame cabin suitable for all climates?
Yes, the A-frame design is well-suited to various climates. The steep roof pitch facilitates snow and rain runoff, while the open interior can be adapted to different weather conditions with proper insulation and heating.
Can I use the A-frame cabin as a year-round residence?
Absolutely! With thoughtful design and appropriate insulation, an A-frame cabin can be a comfortable year-round home. The compact size and efficient use of space make it a practical choice for both seasonal and permanent living.
What should I consider when building an A-frame cabin?
Consider factors such as site location, foundation type, insulation, and utility connections. Additionally, think about how you plan to use the cabin and whether any special features or modifications are needed to suit your lifestyle.




