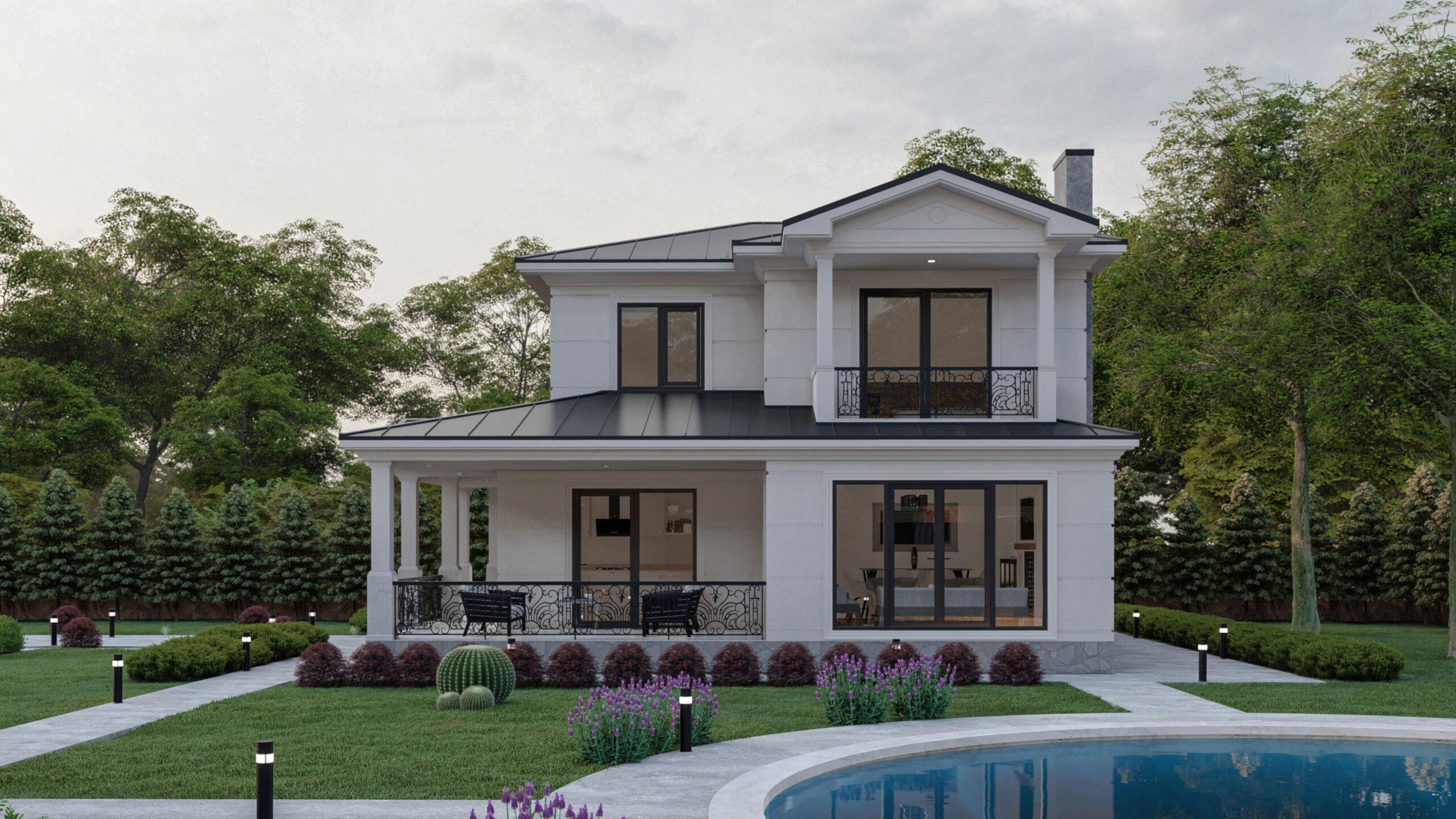
A-Frame House Plans: The Perfect Blend of Style and Functionality
Introduction
A-Frame house plans have gained immense popularity for their iconic triangular design, which combines style, functionality, and efficiency. With a design rooted in simplicity and charm, A-Frame homes are a versatile choice for various landscapes, including mountains, forests, and coastal areas. In this article, we’ll delve into the details of a specific A-Frame house plan, highlight its features, and explore the benefits of choosing this architectural style.
Why Choose A-Frame House Plans?
A-Frame homes are more than just a trend; they are a timeless architectural design offering practical and aesthetic advantages. Here are some of the key benefits:
1. Efficient Use of Space
A-Frame homes maximize interior space by using an open floor plan. This approach allows for flexible layouts, making it easy to adapt the house to your lifestyle. Whether you need a cozy retreat or a spacious family home, A-Frame designs cater to various needs.
2. Natural Light and Ventilation
Large windows are a hallmark of A-Frame houses. These windows let in an abundance of natural light, creating a bright and airy atmosphere. They also offer stunning views of the surrounding environment, enhancing the connection between indoor and outdoor spaces.
3. Energy Efficiency
The triangular shape of an A-Frame house minimizes the surface area exposed to external elements, improving insulation. Modern A-Frame designs often include eco-friendly materials and efficient heating and cooling systems, reducing energy costs.
4. Versatility Across Locations
A-Frame homes are adaptable to various settings, from rugged mountain terrains to serene coastal regions. Their sloped roofs make them ideal for areas with heavy snowfall, while their compact design suits small or irregularly shaped plots.
5. Striking Aesthetic Appeal
The iconic shape and clean lines of an A-Frame home create a unique visual appeal. These houses stand out in any neighborhood, offering a blend of modern elegance and rustic charm.
Detailed Overview of the A-Frame House Plan
Dimensions and Area
This specific A-Frame house plan boasts a total area of 4434 sq.ft, divided across three floors:
- Basement Floor: 1636 sq.ft
- Ground Floor: 1905 sq.ft
- First Floor: 893 sq.ft
Floor Descriptions
Basement Floor
- Porch: 463 sq.ft, providing a welcoming outdoor space.
- Living Room + Kitchen: A spacious 614 sq.ft area for gatherings and cooking.
- Bedroom 1: 168 sq.ft, perfect for guests or as a private retreat.
- Laundry Room: A 65 sq.ft space for convenience.
- Bathroom 1: Compact yet functional at 47 sq.ft.
- Heat + Storage: 35 sq.ft, ensuring ample storage for utilities.
Ground Floor
- Kitchen: A modern 256 sq.ft kitchen designed for efficiency.
- Living Room: A generous 489 sq.ft space, ideal for relaxation or entertaining.
- Balcony: Spanning 463 sq.ft, offering panoramic views.
- Garage: A 260 sq.ft secure area for vehicles.
- WC and Entryway: Functional spaces totaling 146 sq.ft.
First Floor
- Master Bedroom: A luxurious 161 sq.ft room with a connected dressing area and private bath.
- Bedroom 2 and 3: Additional bedrooms totaling 317 sq.ft, providing ample living space.
- Hallway and Bathroom: Connecting spaces designed for comfort and utility.
Unique Features of This A-Frame Design
- Modern Layout: Two kitchens and two living rooms offer versatility for families or hosting guests.
- Spacious Garage: A 260 sq.ft garage ensures secure parking and additional storage.
- Outdoor Living: A large balcony and porch encourage outdoor relaxation and enjoyment.
- Eco-Friendly Foundation: A wooden foundation enhances sustainability and blends with natural surroundings.
Ideal Uses for This A-Frame House
- Vacation Retreat: Perfect for a serene getaway in the mountains or near the beach.
- Family Home: Ample bedrooms and communal spaces make it suitable for growing families.
- Rental Property: The unique design and features make it an attractive option for short-term rentals or vacation homes.
 English
English  Español
Español  Français
Français  Português
Português  Italiano
Italiano  Русский
Русский  日本語
日本語  中文 (中国)
中文 (中国) 




