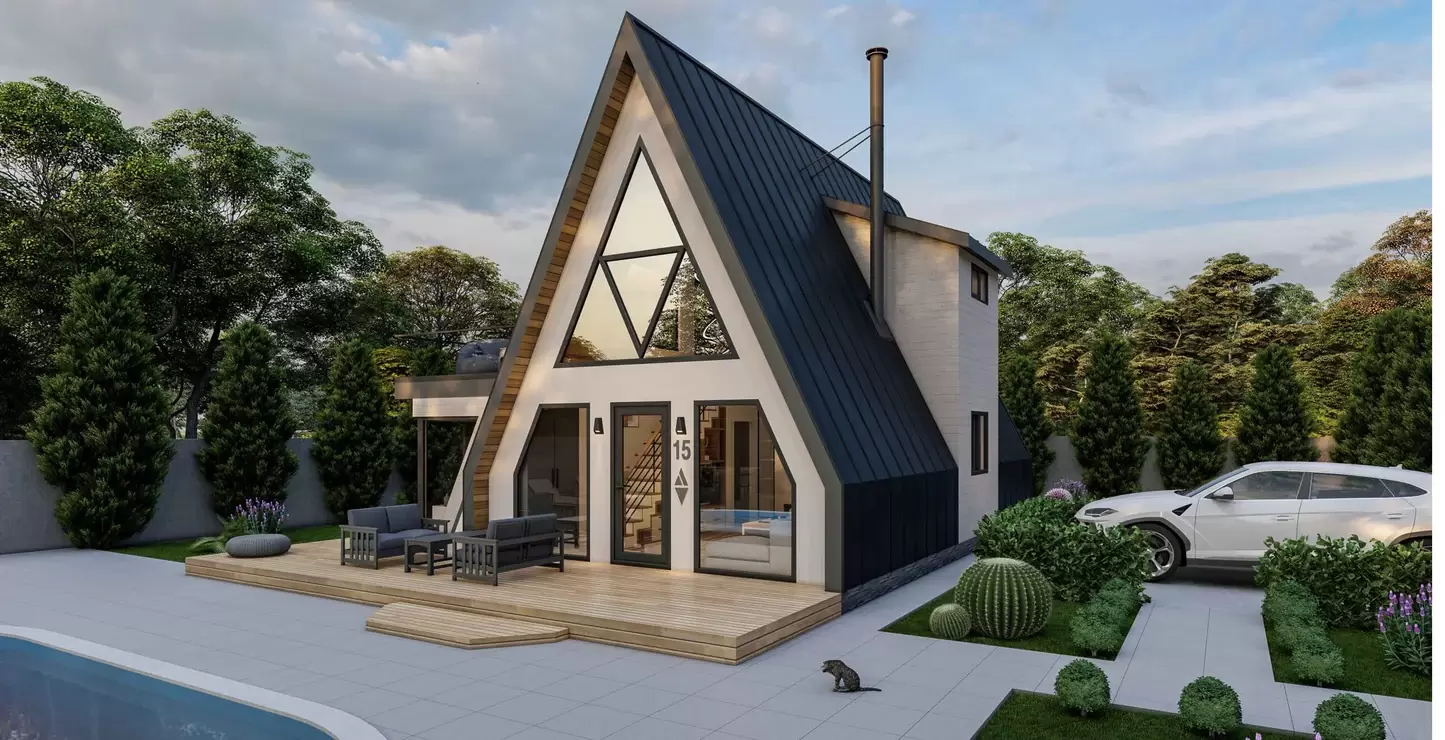
Tiny A-Frame Homes The Ultimate Blueprint for Minimalist Bliss
The allure of tiny A-frame homes has captivated many who dream of a minimalist lifestyle combined with unique architectural charm. These compact dwellings, characterized by their triangular shape and steeply sloped roofs, offer a harmonious blend of functionality and aesthetic appeal. In this comprehensive guide, we’ll explore the benefits of tiny A-frame homes, delve into some of the best blueprint designs, and provide tips on how to make the most out of these cozy structures.
What Makes Tiny A-Frame Homes Special?
Tiny A-frame homes stand out due to their distinctive design and efficient use of space. Here are some key aspects that contribute to their popularity:
1. Iconic Design
The A-frame structure is instantly recognizable. Its steep roofline and simple geometry not only create a visually appealing silhouette but also provide excellent durability against harsh weather conditions. The design facilitates efficient water runoff and snow shedding, making it ideal for various climates.
2. Efficient Space Utilization
Despite their small footprint, tiny A-frame homes are masterfully designed to maximize space. The open floor plans and vertical spaces allow for creative interior layouts and multifunctional use of areas, making these homes feel larger than they actually are.
3. Affordability
Tiny A-frame homes are often more affordable compared to traditional houses. The reduced size means lower construction and maintenance costs, making them an attractive option for those on a budget or seeking a second home.
4. Eco-Friendly Living
Embracing a tiny A-frame home often aligns with a commitment to sustainable living. These homes require fewer resources to build and maintain, and their compact size leads to lower energy consumption, reducing their overall environmental footprint.
Popular Blueprint Designs for Tiny A-Frame Homes
Choosing the right blueprint is crucial for achieving your ideal tiny A-frame home. Here are some popular designs that cater to various needs and preferences:
1. The Classic A-Frame
This blueprint features the quintessential triangular shape and steep roof. It typically includes an open-plan living area on the ground floor, with a loft for sleeping or storage. This design is perfect for those who love the traditional A-frame look and feel.
Key Features:
- Open living space
- Lofted bedroom or storage area
- Expansive windows for natural light
2. Modern Minimalist A-Frame
For those who appreciate contemporary design, the modern minimalist A-frame blueprint offers clean lines and a streamlined aesthetic. This design emphasizes simplicity and functionality, often incorporating innovative materials and energy-efficient technologies.
Key Features:
- Sleek, angular design
- Minimalist interior with multifunctional furniture
- Use of sustainable materials
3. Family-Friendly A-Frame
If you’re planning to accommodate a family or host guests, the family-friendly A-frame blueprint might be the ideal choice. This design typically features additional sleeping areas and a larger living space, making it versatile for various uses.
Key Features:
- Extra bedrooms or flexible spaces
- Larger living and dining areas
- Expanded storage solutions
Tips for Designing and Building Your Tiny A-Frame Home
1. Maximize Natural Light
Incorporate large windows or glass doors to ensure your tiny A-frame home feels bright and airy. Natural light can make small spaces feel more expansive and inviting.
2. Opt for Multi-Functional Furniture
Choose furniture that serves multiple purposes to save space and reduce clutter. For example, a sofa bed or a table that doubles as a workspace can be invaluable in a tiny home.
3. Utilize Vertical Space
Make use of vertical space for storage and functionality. Shelving units, hanging racks, and lofted areas can help keep your living area organized and efficient.
4. Choose Energy-Efficient Appliances
Invest in energy-efficient appliances to minimize your home’s environmental impact and reduce utility costs. Compact, eco-friendly options are ideal for tiny A-frame homes.
5. Plan for Future Needs
Consider how your needs might change over time and plan accordingly. Whether it’s additional storage or the possibility of expanding, thoughtful planning can help your tiny A-frame home adapt to your evolving lifestyle.
Frequently Asked Questions (FAQs)
1. What are the benefits of living in a tiny A-frame home?
Tiny A-frame homes offer several benefits, including affordability, energy efficiency, and a reduced environmental footprint. Their unique design provides a cozy and aesthetically pleasing living space that can be customized to fit individual needs.
2. How much does it cost to build a tiny A-frame home?
The cost of building a tiny A-frame home varies depending on factors such as location, materials, and design complexity. On average, costs can range from $30,000 to $60,000, but more elaborate designs may exceed this range.
3. Can tiny A-frame homes be used year-round?
Yes, tiny A-frame homes can be designed for year-round living. Insulation, heating, and cooling systems can be incorporated to ensure comfort in all seasons, making them suitable for various climates.
4. How do I choose the right blueprint for my tiny A-frame home?
Selecting the right blueprint depends on your personal preferences, lifestyle needs, and budget. Consider factors such as the number of occupants, desired features, and aesthetic preferences when choosing a design.
5. Are tiny A-frame homes suitable for families?
Tiny A-frame homes can be suitable for families, especially with designs that include additional bedrooms or flexible spaces. However, it's important to choose a blueprint that accommodates your family's specific needs and provides sufficient living space.
 Español
Español  Français
Français  Português
Português  Deutsch
Deutsch  Italiano
Italiano  Русский
Русский  日本語
日本語  中文 (中国)
中文 (中国) 




