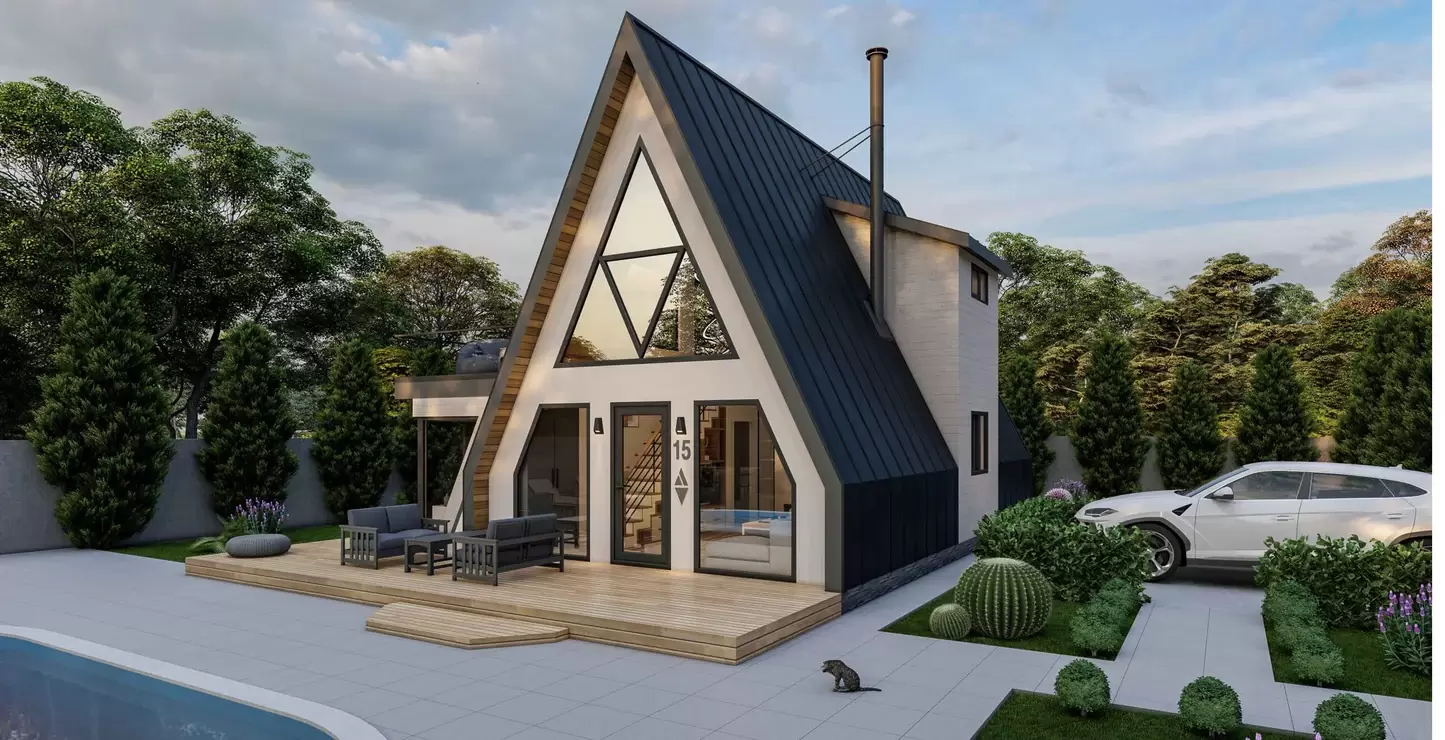
Essential Components of an A-Frame Home Build Kit What You Need to Know
Building an A-frame home can be an exciting and rewarding project. Known for their unique triangular shape and efficient use of space, A-frame houses offer a distinctive aesthetic and practical advantages. If you're considering taking on this project, understanding the essential components of an A-frame home build kit is crucial. This guide will walk you through what you need to know to ensure your build is successful and stress-free.
What is an A-Frame Home Build Kit?
An A-frame home build kit is a pre-packaged collection of materials and instructions designed to help you construct an A-frame house. These kits are ideal for DIY enthusiasts and those looking to streamline the construction process. They typically include everything you need to get started, from structural components to finishing touches.
Benefits of Using an A-Frame Home Build Kit
- Cost-Effective: Build kits can save you money by reducing the need for custom materials and labor.
- Simplified Construction: With pre-cut materials and detailed instructions, the building process is more straightforward.
- Time-Saving: Kits often come with everything you need, minimizing delays and ensuring a faster build.
Key Components of an A-Frame Home Build Kit
1. Structural Components
The structural components form the backbone of your A-frame home. These include:
- Pre-Cut Wooden Beams: These are the primary support elements of the A-frame structure. They are usually pre-cut to specific measurements for ease of assembly.
- Roof Trusses: Essential for creating the iconic A-frame shape, these trusses support the roof and ensure stability.
- Floor Joists: These provide the necessary support for the flooring and distribute weight evenly.
2. Exterior Materials
The exterior of your A-frame home needs to be both durable and weather-resistant. The kit typically includes:
- Siding Panels: These protect your home from the elements and can come in various materials like wood, vinyl, or metal.
- Roofing Materials: Usually includes shingles or metal panels designed to withstand weather conditions.
- Windows and Doors: Pre-framed windows and doors that match the design specifications of the A-frame kit.
3. Interior Components
To complete the interior of your A-frame home, the kit will often contain:
- Drywall or Paneling: For creating smooth, finished walls inside your home.
- Flooring Materials: This could be hardwood, laminate, or other types of flooring that match your aesthetic preferences.
- Insulation: Essential for energy efficiency and comfort, the kit will usually include insulation for walls, floors, and ceilings.
4. Hardware and Fasteners
Proper hardware and fasteners are crucial for the stability and durability of your A-frame home. This includes:
- Nails and Screws: For securing the structural components and finishing materials.
- Brackets and Supports: To reinforce joints and connections between various parts of the frame.
- Sealants and Adhesives: To ensure airtight and watertight seals.
5. Construction Tools
While not always included in the kit, having the right tools is essential for the assembly process. These may include:
- Power Tools: Such as drills, saws, and nail guns.
- Measuring Tools: Like tape measures, levels, and square tools for precise measurements.
- Safety Gear: Including gloves, goggles, and a hard hat to protect yourself during construction.
Step-by-Step Guide to Building Your A-Frame Home
1. Preparation
- Site Assessment: Ensure the building site is level and suitable for construction.
- Permits and Regulations: Check local building codes and obtain necessary permits.
2. Foundation
- Lay the Foundation: Start with a solid foundation, such as a concrete slab or pier foundation, as per your kit's instructions.
3. Frame Assembly
- Construct the Frame: Assemble the pre-cut wooden beams and trusses according to the provided instructions.
- Install Floor Joists: Secure the floor joists to the frame for structural support.
4. Exterior and Roofing
- Apply Siding: Attach the siding panels to the exterior frame.
- Install Roofing: Secure the roofing materials, ensuring they are properly aligned and sealed.
5. Interior Finishing
- Install Drywall or Paneling: Finish the interior walls with the provided materials.
- Add Flooring: Lay down the flooring materials, following the kit's guidelines.
6. Final Touches
- Install Windows and Doors: Fit the pre-framed windows and doors into their respective openings.
- Complete Insulation: Add insulation to ensure energy efficiency.
Frequently Asked Questions (FAQ)
1. What is included in an A-frame home build kit?
An A-frame home build kit typically includes structural components (pre-cut beams, trusses, floor joists), exterior materials (siding, roofing, windows, doors), interior materials (drywall, flooring, insulation), hardware, and fasteners. Some kits may also include construction instructions and a list of tools required.
2. How long does it take to build an A-frame home from a kit?
The time required to build an A-frame home from a kit depends on the size of the home and the builder's experience. On average, it can take between 3 to 6 months to complete the construction.
3. Can I customize my A-frame home build kit?
Many A-frame home build kits offer customization options, such as different siding materials, roofing choices, and interior finishes. Check with the kit provider to explore available customization options.
4. Do I need professional help to assemble an A-frame home kit?
While A-frame home build kits are designed for DIY assembly, you may still need professional help for tasks such as foundation work, electrical wiring, and plumbing. It's essential to consult with professionals as needed to ensure proper installation and adherence to building codes.
5. How much does an A-frame home build kit cost?
The cost of an A-frame home build kit varies based on factors such as size, materials, and customization options. On average, kits can range from $30,000 to $100,000 or more. It's important to budget for additional costs, such as site preparation and labor.
 Español
Español  Français
Français  Português
Português  Deutsch
Deutsch  Italiano
Italiano  Русский
Русский  日本語
日本語  中文 (中国)
中文 (中国) 




